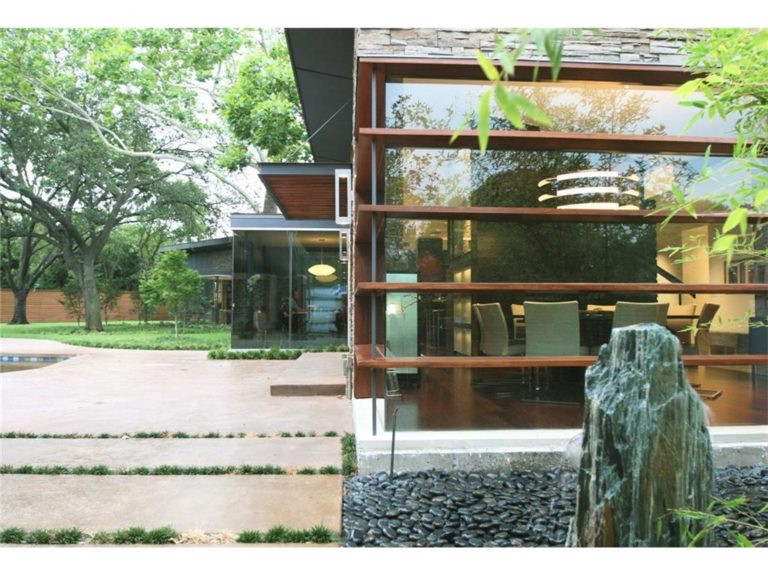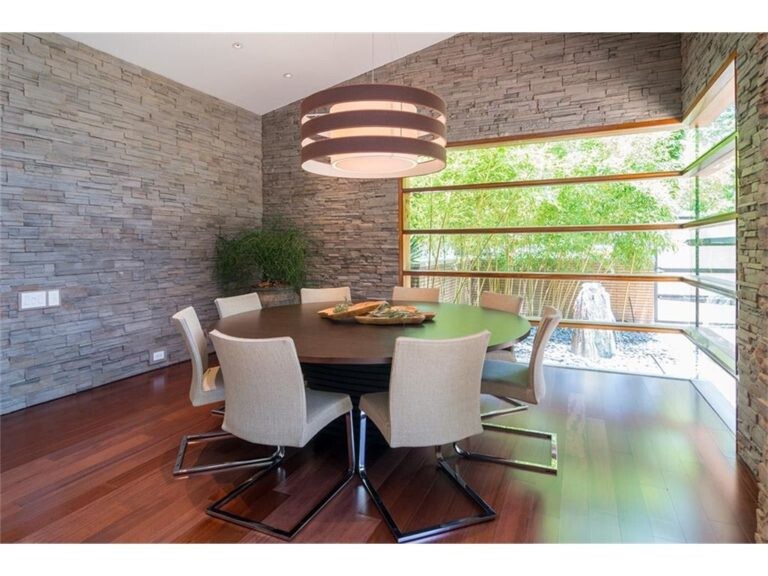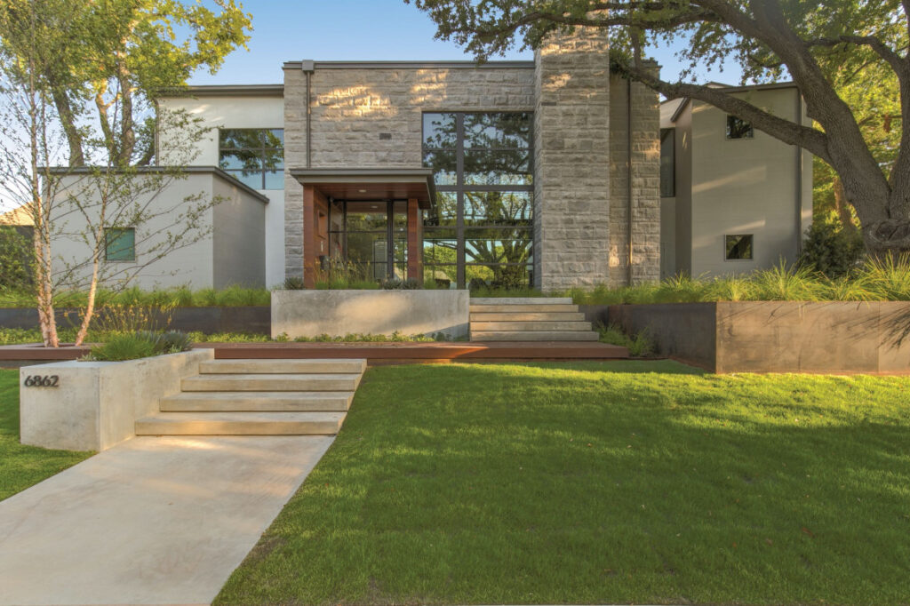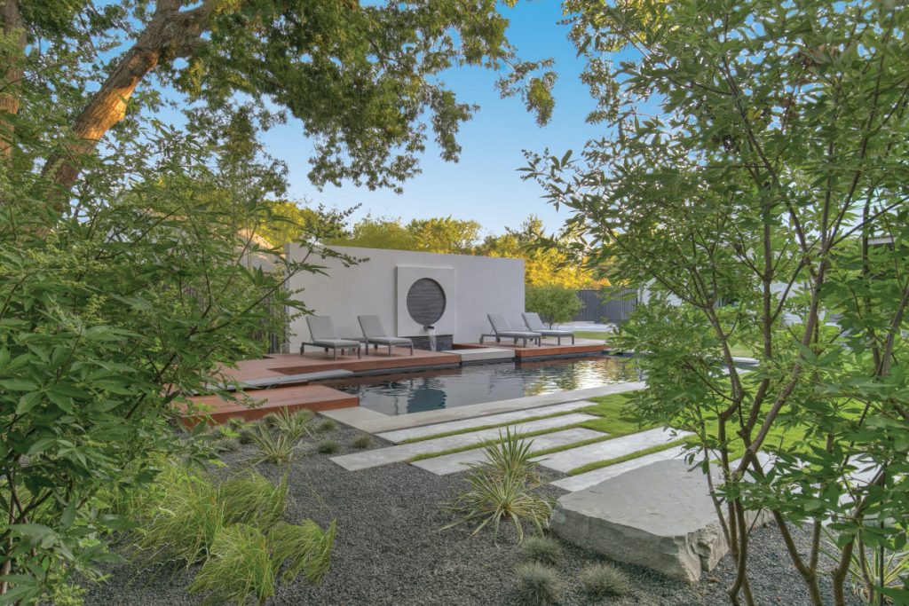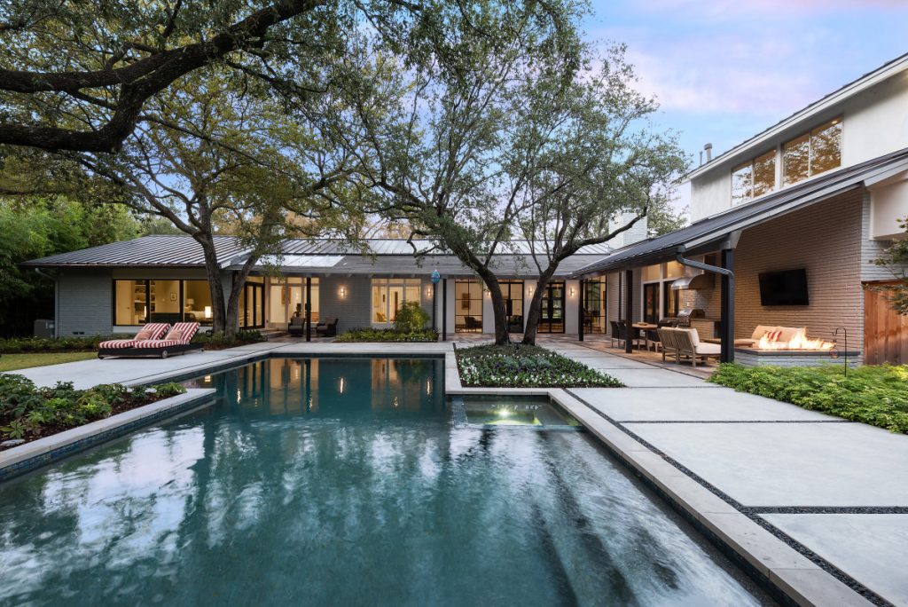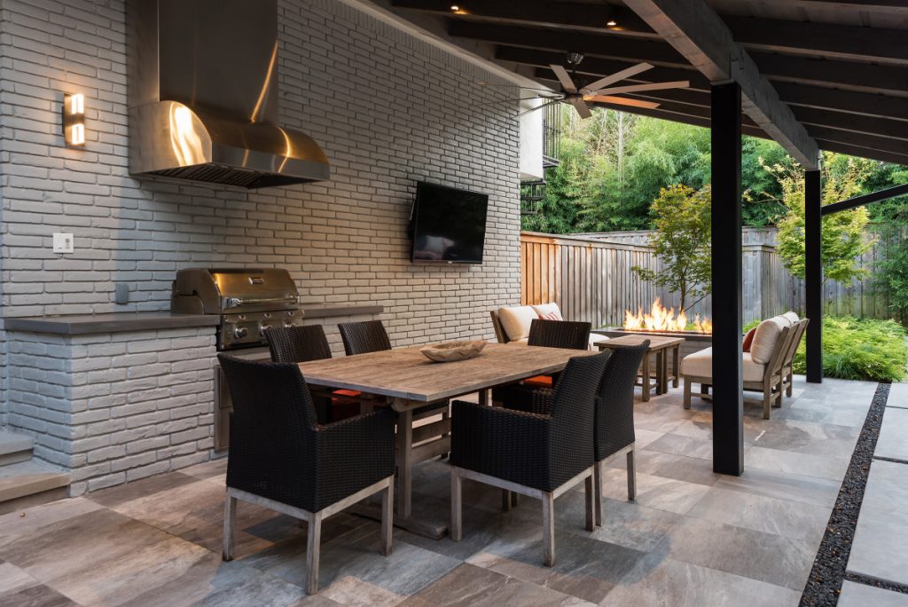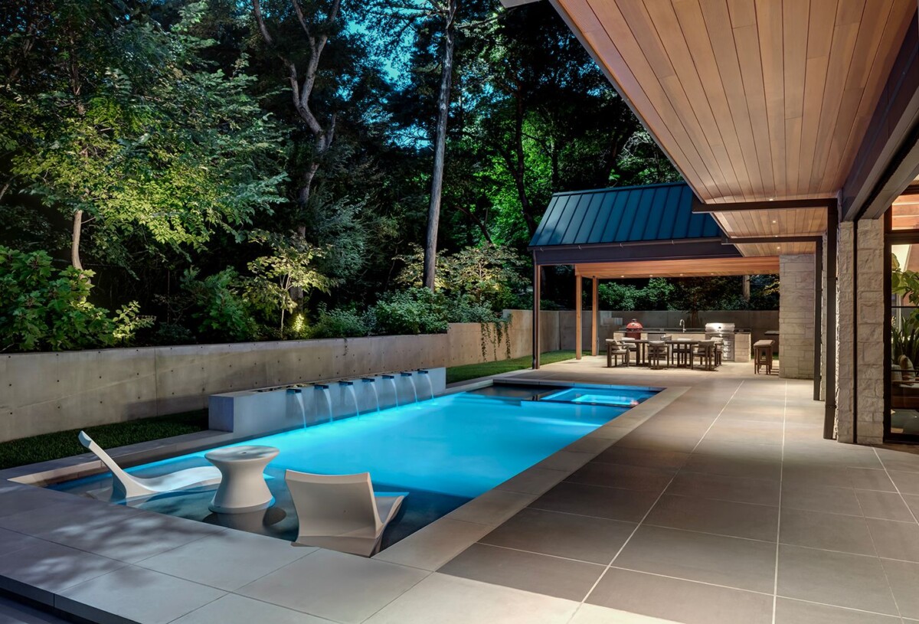
Blurring the Boundaries: Indoor-Outdoor Living Spaces
Creating Continuity in Landscape Design
In the old way of thinking, a home was treated as two distinct spaces: indoors and outdoors. However, in modern landscape design, we aim to connect your home with nature and expand your livable space. Through design foresight, harmonious materials, colors, and styles, structural elements, and strategic planting, and lighting techniques, we can blur the boundaries to create one seamless sanctuary. Discover how we achieve a natural flow to our indoor-outdoor living spaces.

The Importance of a Cohesive Design
Creating a fluid flow between your indoor and outdoor spaces is about more than just aesthetics; it’s about function and a feeling of continuity. A well-designed outdoor space can be an extension of your home, creating a harmonious environment that feels both expansive and intimate. It’s about designing an extended living space that feels like a natural part of your home.
Keys to a Successful Transition
To achieve an effortless passage to the outdoors, we factor in several key elements:
1. Sight Lines
First, when designing an indoor-outdoor living space, we consider the views from every angle—inside and out. We carefully evaluate sight lines from inside your home and position landscape features, such as a fountain, an architectural tree, or a sculpture, to be framed by windows and doors, drawing the eye outward. This helps to bring the outdoors inside and connect the two spaces.
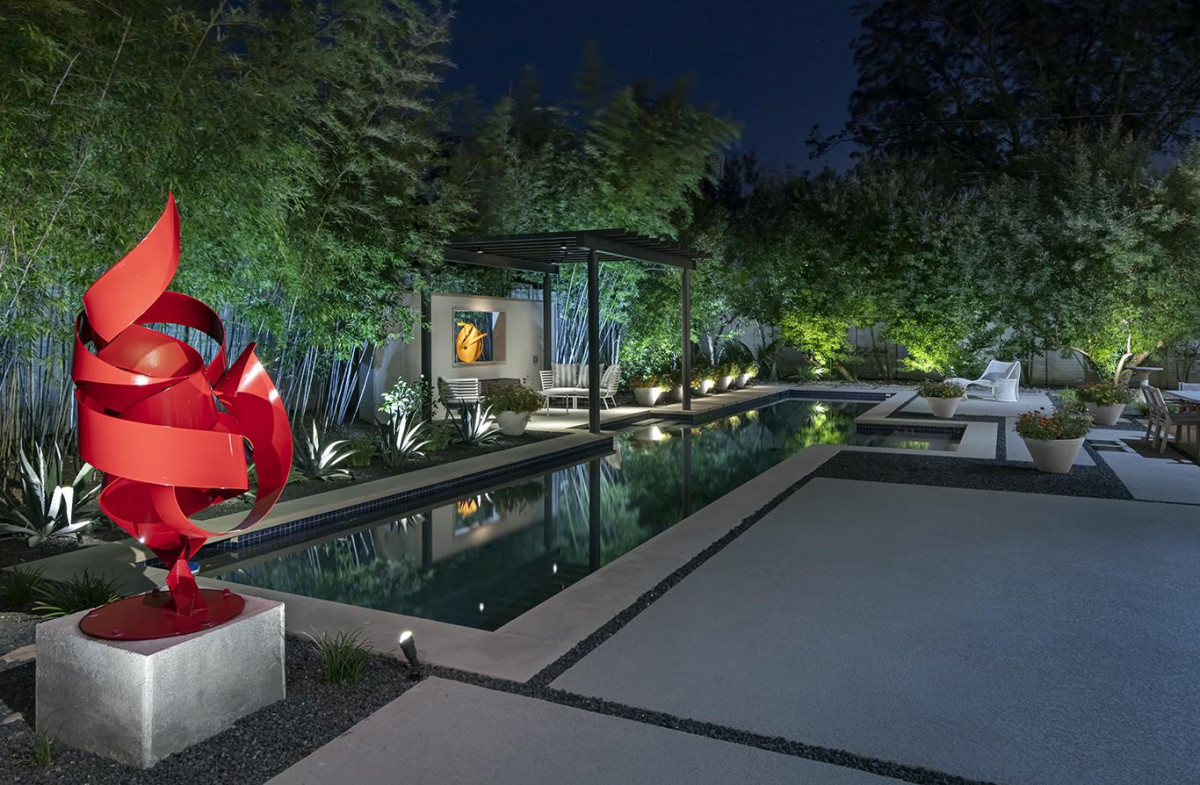
2. Focal Points
Every great design needs a star. A focal point is a strategically placed element that draws the eye and holds attention, anchoring the entire landscape. This could be a dramatic water feature, a modern fire pit, a vibrant garden sculpture, or a magnificent tree. We ensure that these landscape features are visible from every view—both inside and out.
3. Aesthetic Continuity
When developing the concept plan, we ensure the materials, color palette, and design principles integrated outdoors blend with your home’s architecture and interior design. This creates a fluid experience, making the transition feel organic. Some elements that assist with this aesthetic cohesion include:
- Shared Color Palette: Carry your indoor color scheme to your outdoor space through plant selections, outdoor furnishings and textiles, planters, and other accent pieces.
- Repeating Textures and Materials: Echoing materials like natural stone, wood, or steel in both your interior and exterior design creates a beautiful sense of balance.
- Consistent Flooring: Using the same or similar flooring materials for both indoor and outdoor spaces is an effective technique in creating a visual continuation.
- Harmonious Furnishings: Our designers will help you select outdoor furnishings that complement the style and feel of your home’s architecture and indoor furniture. Weather-resistant pieces in a similar design will help your outdoor space feel like an extension of your home.
4. Architectural and Structural Elements
A physical way to connect indoor and outdoor spaces is through the inclusion of expansive doorways and windows. When we work in tandem with an architect and builder on a new construction home, it occasionally allows us to collaborate to strategize structural elements that can be used to connect the two spaces. We can also mimic a natural transition to an existing home by creating an extension with a walkway or covered space.
- Glass Doors: Basically, the more glass, the simpler it is to feel connected to the landscape from the indoor space. Glass sliding doors, bifold doors, or pocket doors that open fully enable a free-flowing, unobstructed passage of people, light, and air.
- Floor-to-Ceiling Windows: Expansive windows offer a visual connection to the outdoor world. Not only do they flood the interior with natural light, but they frame the landscape into a living artwork.
- Minimalist Thresholds: Incorporating a flush threshold or small, natural step between indoor-outdoor living spaces allows for smooth, continuous movement.
- Covered Patios and Pergolas: Creating a transitional space, such as a covered patio or a pergola, can literally bridge the two areas. Our arbors and pergolas are custom-designed to complement the architecture of your residence. These airy structures create inviting shade from the scorching Texas sun and provide light coverage from the elements during the winter. When coupled with features like angled rafters, lattice, laser-cut steel panels, semi-transparent screens, or even plants, they can create a gorgeous natural ceiling.

5. Landscape Design and Planting
The landscape itself is an active player in unifying the two spaces.
- Strategic Plant Selection: We also use plants to soften the connection between indoor-outdoor living spaces. By selecting plants that complement the style and colors of your interior and that thrive in the conditions of each garden area, we can achieve harmony in design.
- Layering and Depth: Including plants from ground covers and mid-height perennials to taller trees and shrubs helps to blend any physical lines to add depth and achieve a natural feel.
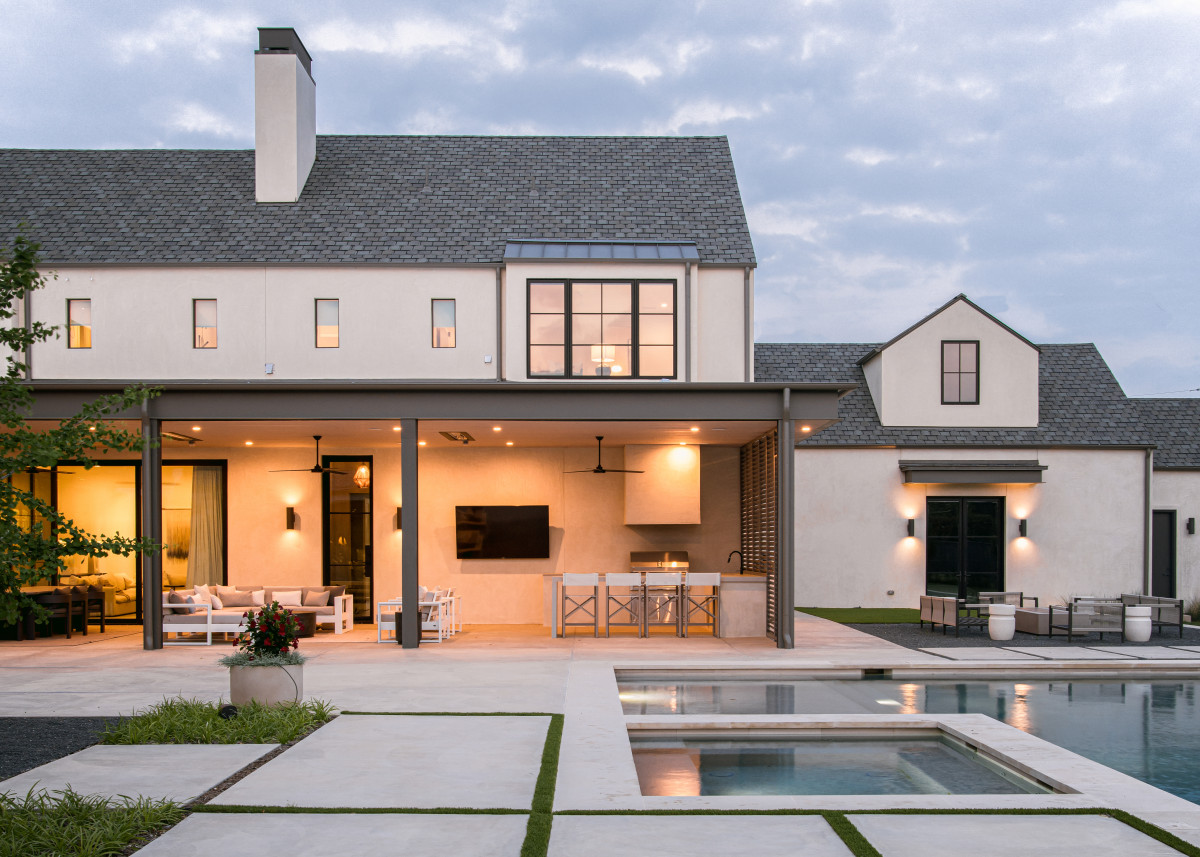
6. Lighting and Ambiance
Lighting helps extend the enjoyment of your evenings outdoors or savor your garden’s magnificent glimmer from indoors by bringing your surroundings alive. Creating an effective, captivating nighttime ambiance compels a harmonious concoction of art and science. By utilizing various lighting techniques, we can incorporate functionality and ambiance to help synchronize your indoor-outdoor living spaces.

The Art of the Outdoor Room
At Bonick, we approach creating our outdoor rooms as a true extension of your home. Each one serves a specific purpose, just like the rooms inside your house. We create purposeful zones in your landscape for both function and flow.
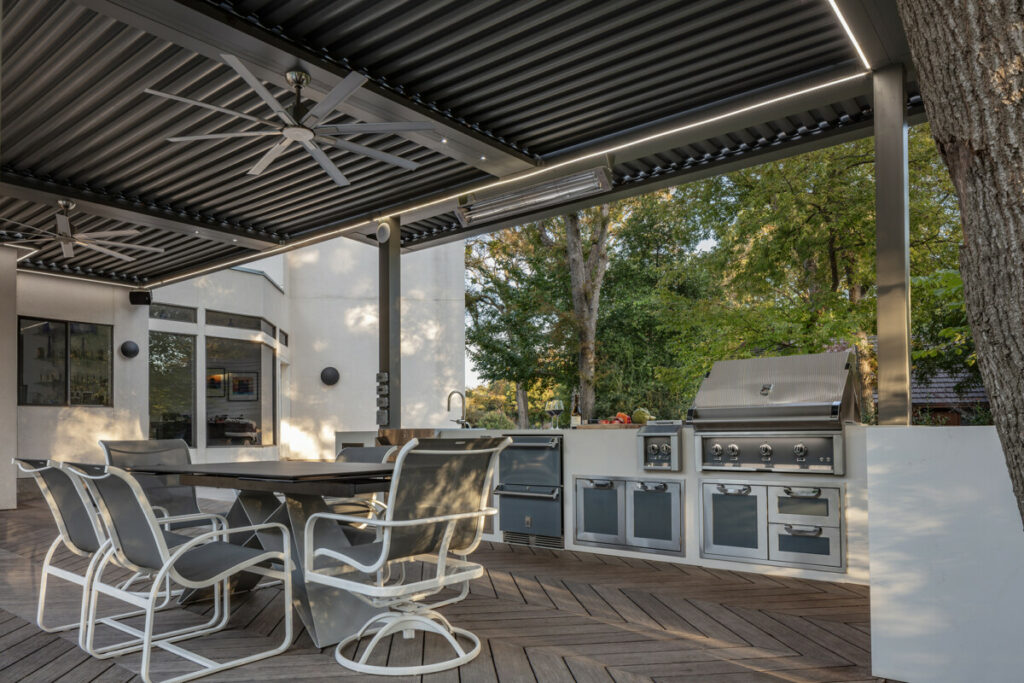
Imagine an outdoor kitchen oasis where you can entertain guests with ease, featuring integrated grills, refrigerators, storage, and ample counter space that echo the luxury of your indoor kitchen. An adjacent outdoor dining area, sheltered by a pergola, perfects the ambiance for alfresco meals. An outdoor living room, with a cozy fire pit or fireplace, supplies a serene space for relaxation and conversation on a crisp autumn evening.
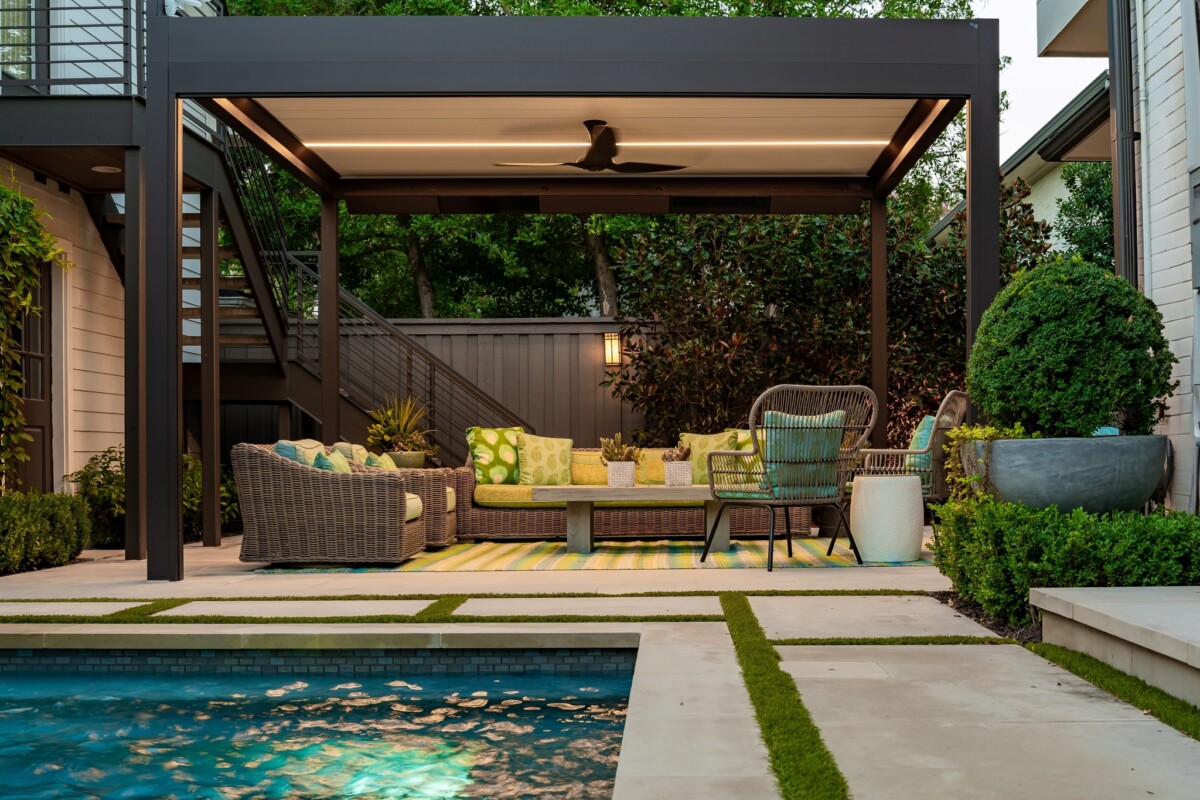
Create Your Indoor-Outdoor Living Space
Cohesively joining your home and backyard through thoughtful landscape design is a powerful way to expand your living space and unify your haven with nature. With an intentional application of these elements, we can create an indoor-outdoor living space that is not only beautiful but also feels like a natural extension of your home. Are you ready to transform your outdoors? Contact us to blur the boundaries.
